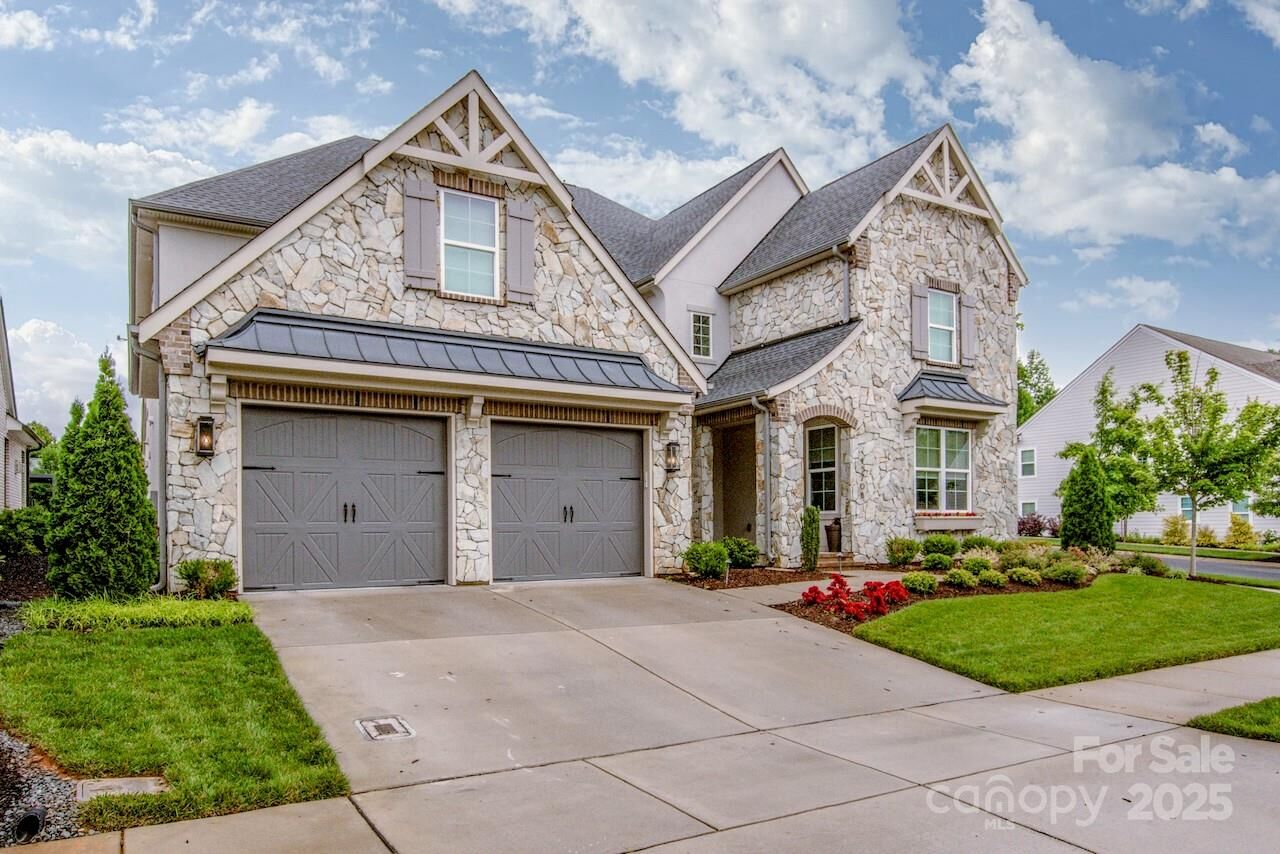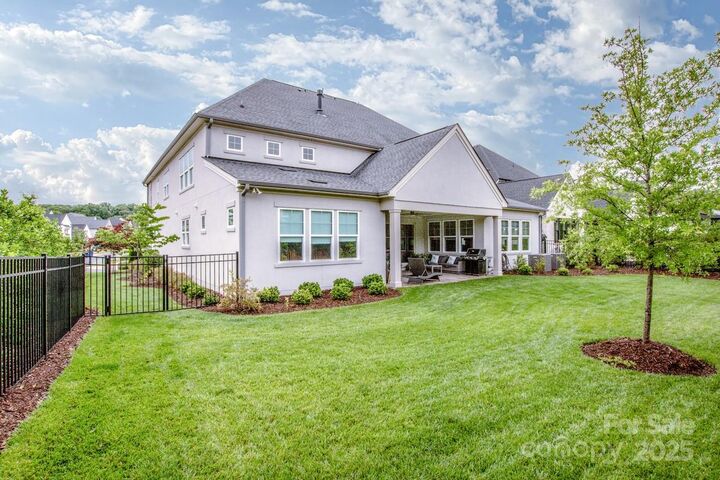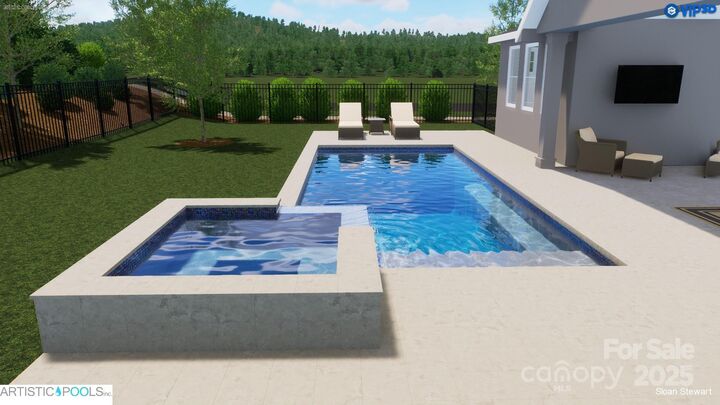


Listing Courtesy of: Lake Norman Realty, Inc. - Contact: 704-892-9673
13708 Huntson Park Lane Huntersville, NC 28078
Active (168 Days)
$1,270,000 (USD)
MLS #:
4267850
4267850
Lot Size
9,278 SQFT
9,278 SQFT
Type
Single-Family Home
Single-Family Home
Year Built
2022
2022
County
Mecklenburg County
Mecklenburg County
Listed By
Mary Anne Michael, Lake Norman Realty, Inc., Contact: 704-892-9673
Source
CANOPY MLS - IDX as distributed by MLS Grid
Last checked Nov 21 2025 at 8:03 PM GMT+0000
CANOPY MLS - IDX as distributed by MLS Grid
Last checked Nov 21 2025 at 8:03 PM GMT+0000
Bathroom Details
- Full Bathrooms: 4
- Half Bathroom: 1
Interior Features
- Pantry
- Walk-In Closet(s)
- Attic Walk In
- Breakfast Bar
- Open Floorplan
- Garden Tub
- Kitchen Island
- Walk-In Pantry
- Drop Zone
- Cable Prewire
- Storage
- Other - See Remarks
- Entrance Foyer
Subdivision
- Huntson Reserve
Lot Information
- Corner Lot
Property Features
- Fireplace: Gas
- Fireplace: Great Room
- Foundation: Slab
Heating and Cooling
- Forced Air
- Central Air
Homeowners Association Information
- Dues: $830/Semi-Annually
Flooring
- Carpet
- Wood
- Tile
- Hardwood
Utility Information
- Sewer: Public Sewer
School Information
- Elementary School: Torrence Creek
- Middle School: Francis Bradley
- High School: Hopewell
Parking
- Attached Garage
- Driveway
- Tandem
- Keypad Entry
- Parking Space(s)
Living Area
- 4,677 sqft
Listing Price History
Date
Event
Price
% Change
$ (+/-)
Jul 06, 2025
Price Changed
$1,270,000
-2%
-$25,000
Jun 12, 2025
Price Changed
$1,295,000
-2%
-$30,000
Jun 06, 2025
Listed
$1,325,000
-
-
Additional Information: Lake Norman Realty, Inc. | 704-892-9673
Location
Disclaimer: Based on information submitted to the MLS GRID as of 4/11/25 12:22. All data is obtained from various sources and may not have been verified by broker or MLS GRID. Supplied Open House Information is subject to change without notice. All information should be independently reviewed and verified for accuracy. Properties may or may not be listed by the office/agent presenting the information. Some IDX listings have been excluded from this website




Description